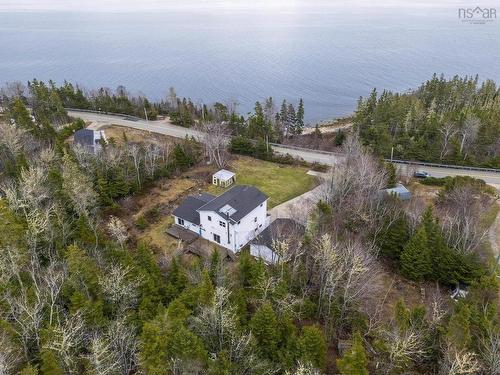



Royal LePage Atlantic | Phone: 902-999-7653
Katie Isenor




Royal LePage Atlantic | Phone: 902-999-7653
Katie Isenor

Phone: 506.450.5064
Fax:
506.446.5050
Mobile: 506.450.5064

291
RESTIGOUCHE
ROAD
OROMOCTO,
NB
E2V2H2
| Building Style: | 2 Storey |
| Floor Space (approx): | 2554 Square Feet |
| Built in: | 36 |
| Bedrooms: | 3 |
| Bathrooms (Total): | 3 |
| Appliances Included: | Cooktop , Oven , Dishwasher , Refrigerator |
| Basement: | Full , Partially Developed , Walkout |
| Building Style: | 2 Storey |
| Community Features: | Golf Course , Park , Playground , Recreation Center , School Bus Service , Shopping , Marina , [] , [] |
| Driveway/Parking: | Gravel , Multi |
| Exterior Finish: | Vinyl |
| Features: | Ensuite Bath , Fireplace(s) |
| Flooring: | Ceramic , Laminate |
| Foundation: | Concrete |
| Fuel Type: | Electric , Wood |
| Garage: | Attached , Detached , Double , Wired |
| Heating/Cooling Type: | Baseboard , Fireplace , Heat Pump -Ductless |
| Land Features: | Partial Landscaped , Wooded/Treed |
| Property Size: | 1 to 2.99 Acres |
| Rental Equipment: | None |
| Roof: | Asphalt Shingle |
| Sewage Disposal: | Septic |
| Structures: | Deck , Greenhouse |
| Title to Land: | Freehold |
| Utilities: | Electricity |
| Water Access/View: | View: Ocean |
| Water Source: | Drilled Well |