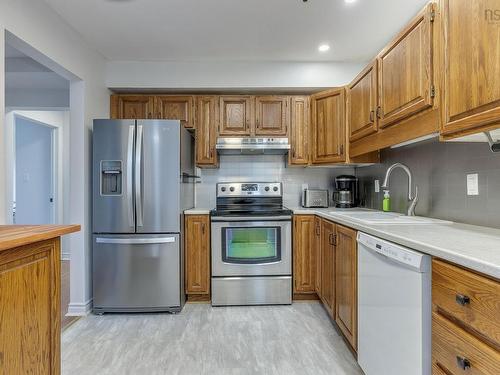



Royal LePage Atlantic | Phone: 902-718-7653
Lisa Bayers, Salesperson/REALTOR®




Royal LePage Atlantic | Phone: 902-718-7653
Lisa Bayers, Salesperson/REALTOR®

Phone: 506.450.5064
Fax:
506.446.5050
Mobile: 506.450.5064

291
RESTIGOUCHE
ROAD
OROMOCTO,
NB
E2V2H2
| Building Style: | 1 Level |
| Condo Fees: | $300.00 Monthly |
| Floor Space (approx): | 925 Square Feet |
| Built in: | 1984 |
| Bedrooms: | 2 |
| Bathrooms (Total): | 1 |
| Appliances Included: | Stove , Dishwasher , Washer/Dryer Combo , Refrigerator |
| Basement: | None |
| Building Style: | 1 Level |
| Community Features: | Park , Playground , Public Transit , Recreation Center |
| Driveway/Parking: | Paved |
| Exterior Finish: | Brick |
| Flooring: | Laminate , Vinyl |
| Foundation: | Concrete |
| Fuel Type: | Electric |
| Garage: | None |
| Heating/Cooling Type: | Baseboard , Heat Pump -Ductless |
| Property Size: | None |
| Rental Equipment: | None |
| Roof: | Asphalt Shingle |
| Sewage Disposal: | Municipal |
| Structures: | Deck |
| Title to Land: | Freehold |
| Utilities: | Cable , Electricity , High Speed Internet |
| Water Source: | Municipal |