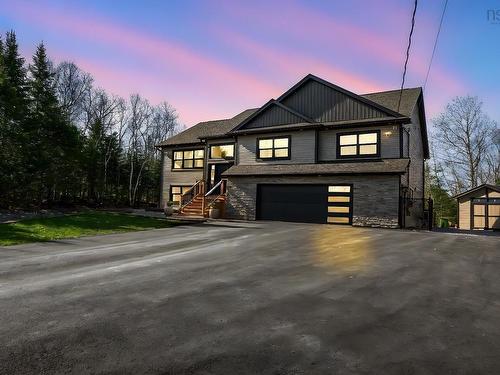



Royal LePage Atlantic | Phone: 902-448-1558
Akhil Titus Thottakathu, Sales Representative




Royal LePage Atlantic | Phone: 902-448-1558
Akhil Titus Thottakathu, Sales Representative

Phone: 506.450.5064
Fax:
506.446.5050
Mobile: 506.450.5064

291
RESTIGOUCHE
ROAD
OROMOCTO,
NB
E2V2H2
| Building Style: | Split Entry |
| Floor Space (approx): | 2754 Square Feet |
| Built in: | 2022 |
| Bedrooms: | 4 |
| Bathrooms (Total): | 3 |
| Appliances Included: | Cooktop - Propane , Oven , Oven - Electric , Dishwasher , Dryer , Washer , Microwave , Refrigerator , Water Purifier , Water Softener |
| Basement: | Fully Developed , Walkout |
| Building Style: | Split Entry |
| Community Features: | Playground , Recreation Center , School Bus Service , [] |
| Driveway/Parking: | Paved |
| Exterior Finish: | Stone , Vinyl |
| Features: | Air Exchanger , Alarm System , Ensuite Bath , Electric Fireplace , [] |
| Flooring: | Hardwood , Tile , [] |
| Foundation: | Concrete |
| Fuel Type: | Electric , Propane |
| Garage: | Attached , Double , Heated |
| Heating/Cooling Type: | Furnace , Heat Pump -Ducted |
| Land Features: | Partially Cleared , Hardwood Bush , Landscaped , Level , Partially Fenced , Wooded/Treed , Year Round Road |
| Property Size: | 1 to 2.99 Acres |
| Rental Equipment: | Propane Tank |
| Roof: | Asphalt Shingle |
| Sewage Disposal: | Septic |
| Structures: | Deck , Shed |
| Title to Land: | Freehold |
| Utilities: | Cable , Electricity , High Speed Internet , Natural Gas |
| Water Source: | Drilled Well |