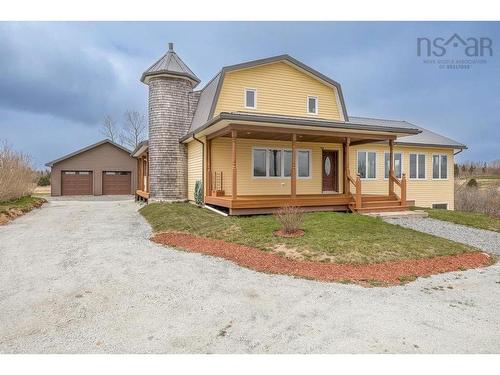



Royal LePage Atlantic (Enfield) | Phone: 902-499-5717
Tim Isenor, Sales Representative




Royal LePage Atlantic (Enfield) | Phone: 902-499-5717
Tim Isenor, Sales Representative

Phone: 506.450.5064
Fax:
506.446.5050
Mobile: 506.450.5064

291
RESTIGOUCHE
ROAD
OROMOCTO,
NB
E2V2H2
| Building Style: | 2 Storey |
| Floor Space (approx): | 3230 Square Feet |
| Built in: | 1977 |
| Bedrooms: | 4 |
| Bathrooms (Total): | 3 |
| Appliances Included: | Stove , Dryer , Washer , Refrigerator |
| Basement: | Full , Fully Developed , Walkout |
| Building Style: | 2 Storey |
| Community Features: | Golf Course , Park , Playground , Recreation Center , School Bus Service , Shopping |
| Driveway/Parking: | Gravel |
| Exterior Finish: | Wood Shingles , Vinyl |
| Features: | Air Exchanger , Ensuite Bath , Air Jet Tub |
| Flooring: | Hardwood , Linoleum , Tile |
| Foundation: | Concrete |
| Fuel Type: | Electric , Oil |
| Garage: | Detached , Double , Heated , Wired |
| Heating/Cooling Type: | Forced Air , Furnace , Heat Pump -Ductless , In Floor |
| Land Features: | Cleared , Partial Landscaped , Level , Sloping/Terraced , Year Round Road |
| Property Size: | 1 to 2.99 Acres |
| Rental Equipment: | None |
| Roof: | Metal |
| Sewage Disposal: | Septic |
| Structures: | Deck , Patio |
| Title to Land: | Freehold |
| Utilities: | Cable , Electricity , High Speed Internet , Telephone |
| Water Source: | Dug , Well |