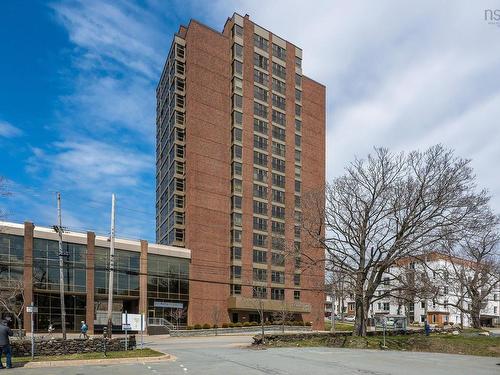



Royal LePage Atlantic | Phone: 902-476-7336
Colleen Ryan, Sales Representative




Royal LePage Atlantic | Phone: 902-476-7336
Colleen Ryan, Sales Representative

Phone: 506.450.5064
Fax:
506.446.5050
Mobile: 506.450.5064

291
RESTIGOUCHE
ROAD
OROMOCTO,
NB
E2V2H2
| Building Style: | Apartment |
| Condo Fees: | $1,247.55 Monthly |
| Floor Space (approx): | 1133 Square Feet |
| Built in: | 1982 |
| Bedrooms: | 2 |
| Bathrooms (Total): | 2 |
| Appliances Included: | Stove , Dishwasher , Refrigerator |
| Basement: | None |
| Building Style: | Apartment |
| Community Features: | Park , Playground , Public Transit , Recreation Center , School Bus Service , Shopping , [] |
| Driveway/Parking: | Parking Spaces(s) , Paved |
| Exterior Finish: | Brick |
| Features: | Elevator , Intercom |
| Flooring: | Carpet , Linoleum |
| Foundation: | Concrete |
| Fuel Type: | Natural Gas |
| Garage: | Heated , Underground |
| Heating/Cooling Type: | Baseboard , Hot Water |
| Land Features: | Landscaped |
| Property Size: | None |
| Rental Equipment: | None |
| Roof: | Tar/Gravel |
| Sewage Disposal: | Municipal |
| Title to Land: | Freehold |
| Utilities: | Cable , Electricity , Natural Gas , Telephone |
| Water Access/View: | View: Harbour |
| Water Source: | Municipal |