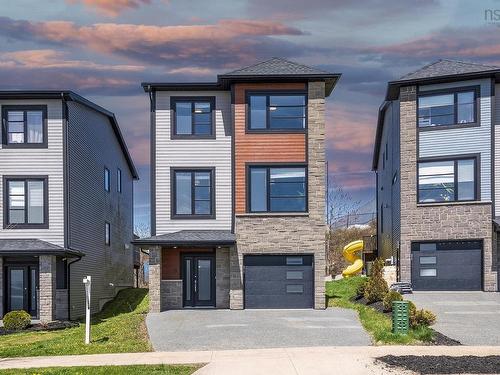



Royal LePage Atlantic | Phone: 902-449-8861
Simon Zhu




Royal LePage Atlantic | Phone: 902-449-8861
Simon Zhu

Phone: 506.450.5064
Fax:
506.446.5050
Mobile: 506.450.5064

291
RESTIGOUCHE
ROAD
OROMOCTO,
NB
E2V2H2
| Building Style: | 2 Storey |
| Floor Space (approx): | 2690 Square Feet |
| Built in: | 2016 |
| Bedrooms: | 4 |
| Bathrooms (Total): | 4 |
| Appliances Included: | Range , Dishwasher , Dryer , Washer , Refrigerator |
| Basement: | Fully Developed |
| Building Style: | 2 Storey |
| Community Features: | Playground |
| Documents on File: | Other Documents |
| Driveway/Parking: | Exposed Aggregate |
| Exterior Finish: | Masonite/Colour Lock , Vinyl |
| Features: | Air Exchanger , Ensuite Bath , Propane Fireplace |
| Flooring: | Hardwood , Laminate , Tile |
| Foundation: | Concrete |
| Fuel Type: | Electric |
| Garage: | Single , Built-In |
| Heating/Cooling Type: | Heat Pump -Ducted |
| Land Features: | Partial Landscaped |
| Property Size: | Under 0.5 Acres |
| Rental Equipment: | None |
| Roof: | Asphalt Shingle |
| Sewage Disposal: | Municipal |
| Structures: | Deck |
| Title to Land: | Freehold |
| Utilities: | Cable , Electricity , High Speed Internet , Telephone |
| Water Source: | Municipal |