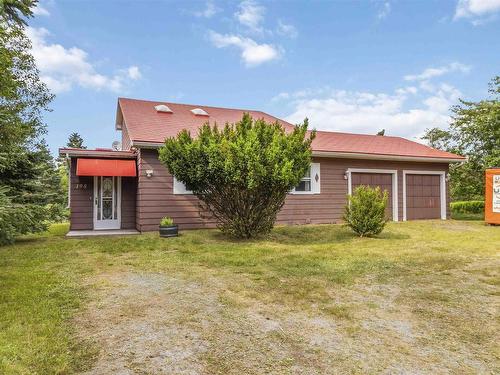



Royal LePage Atlantic (Dartmouth) | Phone: 902-499-9555
Kip Walker, Real Estate Agent




Royal LePage Atlantic (Dartmouth) | Phone: 902-499-9555
Kip Walker, Real Estate Agent

Phone: 506.450.5064
Fax:
506.446.5050
Mobile: 506.450.5064

291
RESTIGOUCHE
ROAD
OROMOCTO,
NB
E2V2H2
| Building Style: | 1.5 Storey |
| Floor Space (approx): | 1836 Square Feet |
| Built in: | Y |
| Bedrooms: | 3 |
| Bathrooms (Total): | 2 |
| Appliances Included: | Stove , Dryer , Washer , Microwave , Refrigerator |
| Basement: | Crawl Space |
| Building Style: | 1.5 Storey |
| Community Features: | Park , Recreation Center , School Bus Service , [] |
| Documents on File: | Land Survey |
| Driveway/Parking: | Double , Gravel |
| Exterior Finish: | Masonite/Colour Lock |
| Features: | Water Jet Tub |
| Flooring: | Carpet , Laminate , [] |
| Foundation: | Concrete |
| Fuel Type: | Electric , Oil |
| Garage: | Double , Built-In |
| Heating/Cooling Type: | Baseboard , Forced Air |
| Land Features: | Partial Landscaped , Level , Wooded/Treed |
| Property Size: | Under 0.5 Acres |
| Rental Equipment: | None |
| Roof: | Metal |
| Sewage Disposal: | Septic |
| Structures: | Deck , Patio |
| Title to Land: | Freehold |
| Utilities: | Cable , Electricity , High Speed Internet , Telephone |
| Water Frontage: | Lake |
| Water Source: | Dug , Well |