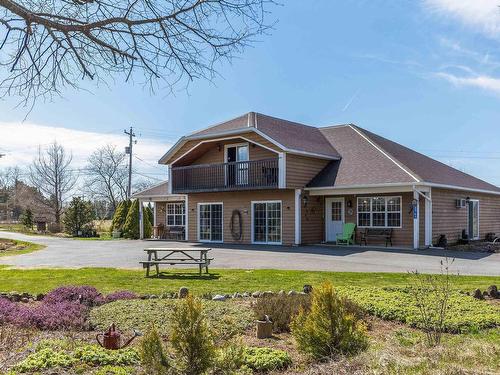



Royal LePage Atlantic (Greenwood) | Phone: 902-309-0292
Susan Hennessey




Royal LePage Atlantic (Greenwood) | Phone: 902-309-0292
Susan Hennessey

Phone: 506.450.5064
Fax:
506.446.5050
Mobile: 506.450.5064

291
RESTIGOUCHE
ROAD
OROMOCTO,
NB
E2V2H2
| Building Style: | 2 Storey |
| Floor Space (approx): | 3040 Square Feet |
| Built in: | 2003 |
| Bedrooms: | 5 |
| Bathrooms (Total): | 3 |
| Appliances Included: | Stove , Dryer , Washer , Microwave Rng Hd Combo , Refrigerator |
| Basement: | None |
| Building Style: | 2 Storey |
| Community Features: | Park , Playground , Public Transit , School Bus Service |
| Documents on File: | Other Documents |
| Driveway/Parking: | Parking Spaces(s) , Paved |
| Escape Clause: | 48 Hours |
| Exterior Finish: | Wood Siding |
| Features: | Ensuite Bath , Secondary Suite |
| Flooring: | Laminate , Tile |
| Foundation: | Slab |
| Fuel Type: | Electric |
| Garage: | None |
| Heating/Cooling Type: | In Floor , ???en.nsar_table_htngclngty_lkp_1_1436??? |
| Land Features: | Cleared , Landscaped , Partial Landscaped , Level , Stream/Pond , Year Round Road |
| Property Size: | 1 to 2.99 Acres |
| Rental Equipment: | None |
| Roof: | Asphalt Shingle |
| Sewage Disposal: | Septic |
| Structures: | Deck , Shed |
| Title to Land: | Freehold |
| Utilities: | Cable , Electricity , High Speed Internet , Telephone |
| Water Source: | Drilled Well |