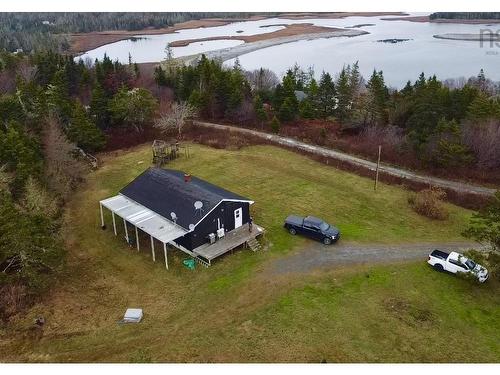



Royal LePage Atlantic (Dartmouth) | Phone: 902-448-7887
Robert Scanlan, Sales Representative




Royal LePage Atlantic (Dartmouth) | Phone: 902-448-7887
Robert Scanlan, Sales Representative

Phone: 506.450.5064
Fax:
506.446.5050
Mobile: 506.450.5064

291
RESTIGOUCHE
ROAD
OROMOCTO,
NB
E2V2H2
| Building Style: | Bungalow |
| Floor Space (approx): | 1075 Square Feet |
| Built in: | 1972 |
| Bedrooms: | 2 |
| Bathrooms (Total): | 1 |
| Appliances Included: | Stove , Dryer , Washer , Microwave , Refrigerator |
| Basement: | Full , Walkout |
| Building Style: | Bungalow |
| Community Features: | School Bus Service , [] , [] |
| Driveway/Parking: | Shared |
| Exterior Finish: | Wood Siding |
| Features: | Wood Stove(s) |
| Flooring: | Laminate |
| Foundation: | Concrete |
| Fuel Type: | Electric , Oil , Wood |
| Garage: | None |
| Heating/Cooling Type: | Forced Air , Furnace , Heat Pump -Ductless |
| Land Features: | Partially Cleared , Partial Landscaped , Wooded/Treed , Year Round Road |
| Property Size: | 3 to 9.99 Acres |
| Rental Equipment: | None |
| Roof: | Asphalt Shingle |
| Sewage Disposal: | Septic |
| Structures: | Deck , Shed |
| Title to Land: | Freehold |
| Utilities: | Cable , Electricity , High Speed Internet , Telephone |
| Water Source: | Drilled Well |