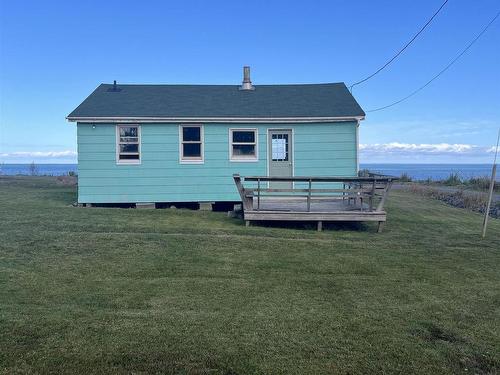



Royal LePage Atlantic(Stellarton) | Phone: 902-331-1684
Rebecca Battist




Royal LePage Atlantic(Stellarton) | Phone: 902-331-1684
Rebecca Battist

Phone: 506.450.5064
Fax:
506.446.5050
Mobile: 506.450.5064

291
RESTIGOUCHE
ROAD
OROMOCTO,
NB
E2V2H2
| Building Style: | 1 Level |
| Floor Space (approx): | 720 Square Feet |
| Built in: | 1972 |
| Bedrooms: | 3 |
| Bathrooms (Total): | 1 |
| Appliances Included: | Stove , Freezer - Chest |
| Basement: | None |
| Building Style: | 1 Level |
| Community Features: | School Bus Service , [] , [] |
| Driveway/Parking: | Other |
| Exterior Finish: | Masonite/Colour Lock |
| Features: | Wood Stove(s) |
| Flooring: | Hardwood , Linoleum |
| Foundation: | Other |
| Fuel Type: | None |
| Garage: | None |
| Heating/Cooling Type: | None |
| Land Features: | Cleared |
| Property Size: | 0.5 to 0.99 Acres |
| Rental Equipment: | None |
| Roof: | Asphalt Shingle |
| Sewage Disposal: | Septic |
| Structures: | Deck , Shed |
| Title to Land: | Freehold |
| Utilities: | Cable , Electricity , High Speed Internet , Telephone |
| Water Access/View: | Access: Ocean , View: Ocean |
| Water Frontage: | Ocean |
| Water Source: | Drilled Well |