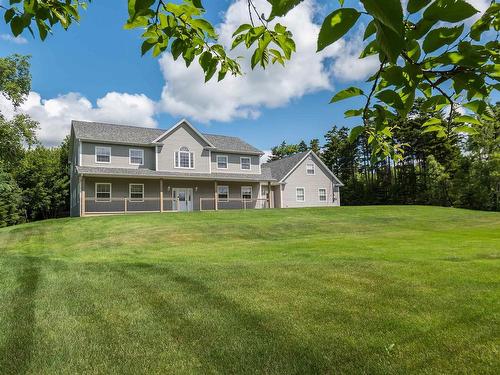



Royal LePage Atlantic | Phone: 902-877-1661
Ian Angus, Sales Representative




Royal LePage Atlantic | Phone: 902-877-1661
Ian Angus, Sales Representative

Phone: 506.450.5064
Fax:
506.446.5050
Mobile: 506.450.5064

291
RESTIGOUCHE
ROAD
OROMOCTO,
NB
E2V2H2
| Building Style: | 2 Storey |
| Floor Space (approx): | 4924 Square Feet |
| Built in: | 2005 |
| Bedrooms: | 4 |
| Bathrooms (Total): | 4 |
| Appliances Included: | Oven - Electric , Stove , Dishwasher , Dryer , Washer , Refrigerator |
| Basement: | None |
| Building Style: | 2 Storey |
| Community Features: | Golf Course , Park , Playground , Public Transit , Recreation Center , School Bus Service , Shopping , [] |
| Driveway/Parking: | Double , Paved |
| Exterior Finish: | Vinyl |
| Features: | Inground Pool , Air Exchanger , Alarm System |
| Flooring: | Ceramic , Hardwood |
| Foundation: | Slab |
| Fuel Type: | Oil |
| Garage: | Attached , Double |
| Heating/Cooling Type: | Hot Water , In Floor |
| Land Features: | Landscaped , Level |
| Property Size: | 0.5 to 0.99 Acres |
| Rental Equipment: | None |
| Roof: | Asphalt Shingle |
| Sewage Disposal: | Septic |
| Structures: | Deck , Patio , Shed |
| Title to Land: | Freehold |
| Utilities: | Cable , Electricity , High Speed Internet , Telephone |
| Water Source: | Municipal |