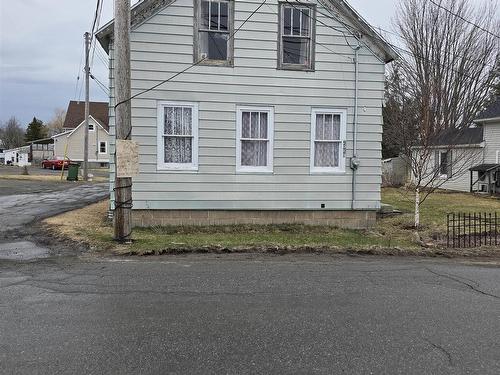



Royal LePage Atlantic(Stellarton) | Phone: 902-616-8100
James MacDonald, Agent




Royal LePage Atlantic(Stellarton) | Phone: 902-616-8100
James MacDonald, Agent

Phone: 506.450.5064
Fax:
506.446.5050
Mobile: 506.450.5064

291
RESTIGOUCHE
ROAD
OROMOCTO,
NB
E2V2H2
| Building Style: | 1.5 Storey |
| Floor Space (approx): | 1302 Square Feet |
| Built in: | Y |
| Bedrooms: | 3 |
| Bathrooms (Total): | 1 |
| Basement: | Full , Undeveloped |
| Building Style: | 1.5 Storey |
| Community Features: | Park , Playground , Public Transit , Recreation Center , School Bus Service , Shopping , [] |
| Documents on File: | Land Survey |
| Driveway/Parking: | Gravel |
| Exterior Finish: | Aluminium Siding |
| Features: | Needs Repair |
| Flooring: | Linoleum , Softwood , Other |
| Foundation: | Block , Concrete |
| Fuel Type: | Oil |
| Heating/Cooling Type: | Forced Air , Furnace |
| Property Size: | Under 0.5 Acres |
| Rental Equipment: | None |
| Roof: | Asphalt Shingle |
| Sewage Disposal: | Municipal |
| Title to Land: | Freehold |
| Utilities: | Cable , Electricity , High Speed Internet , Telephone |
| Water Source: | Municipal |